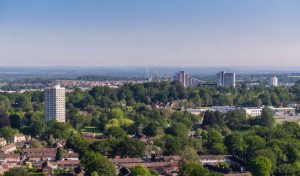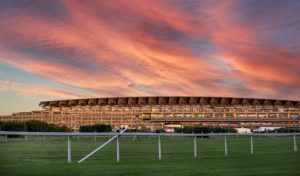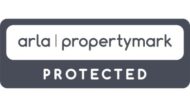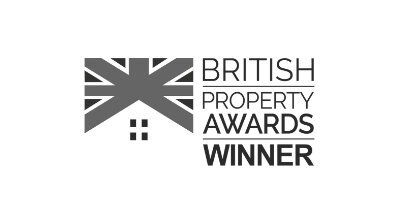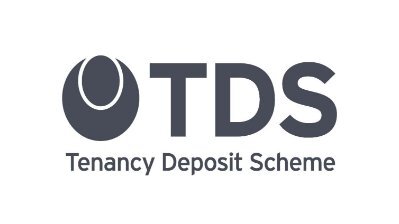9 Crown Row, Bracknell, Berkshire, RG12 0TH
- 1
- 1
- 1
1 bedroom Flat/Apartment for sale in Farnham Close, Bracknell, Berkshire, RG12
Guide Price £180,000
Features
Ground Floor Property
Private Garden with Outbuilding
Close to Town Centre
Quiet Cul-de-Sac Location
Spacious Living Room
Well-Maintained Home
Let’s talk mortgages
Need some help to navigate your mortgage options? Have a chat with our friendly, independent mortgage advisors.
Request an appointmentFull description
This updated one bedroom flat is an excellent choice for first-time buyers or investors. Nestled in a quiet cul-de-sac close to The Lexicon in Bracknell town centre, it also offers the fantastic advantage of its own private outdoor space.
With plenty of natural light, this home offers a bright and airy feel throughout and having been well maintained by the current owner means it is move in ready.
The living space comprises a double bedroom to the front and a generous living room that flows through to the rear aspect kitchen. From here you have access to your own private garden, which offers huge potential and contains a superb garden room that would make an ideal space for hobbies or a home office. A bright white bathroom rounds off the internal accommodation.
Lease: 125 years from 1st January 2018
Ground Rent: £200 per annum
Service Charge: £150 per annum
Council Tax Band: A
Important – please read. These particulars do not constitute any part of an offer or contract. All statements in these details are made without liability on the part of Duncan Yeardley or the seller. They should not be relied upon as a statement or representation of fact and, although believed to be correct, are not guaranteed and form no part of an offer or contract. Any intending buyers must satisfy themselves as to their correctness. Please note that all appliances and heating systems are not tested by Duncan Yeardley and therefore no warranties can be given as to their good working order.
WHAT’S NEARBY?
LET’S TALK FINANCES…









