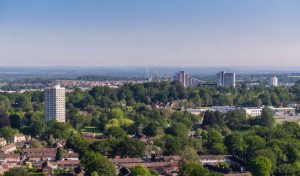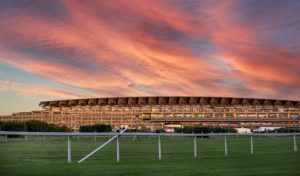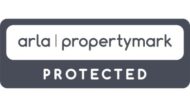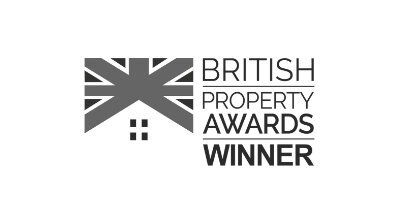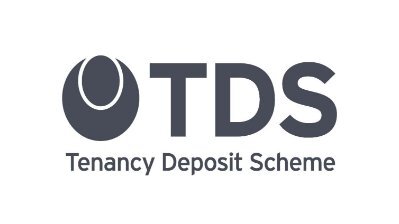9 Crown Row, Bracknell, Berkshire, RG12 0TH
- 4
- 2
- 2
4 bedroom House for sale in London Road, Ascot, Berkshire, SL5
Guide Price £800,000
Features
Detached Period Double Fronted Home
Approaching 1/5 Acre Plot
Outstanding Detached Outbuilding/Annexe
Stunning Level Rear Garden
Gated Driveway
Modern Kitchen/Family Room
Four Bedrooms with Additional 2 Bedrooms in Annexe
Renovation and Extension Potential STPP.
Let’s talk mortgages
Need some help to navigate your mortgage options? Have a chat with our friendly, independent mortgage advisors.
Request an appointmentFull description
A Rare Opportunity to Enhance and Elevate a Victorian Gem
This exceptional double-fronted four-bedroom detached family home with additional two-bedroom annexe presents an unparalleled opportunity to create your dream property.
Brimming with character, it combines stunning original Victorian-era features with tasteful modern upgrades, all set on a generous plot of just under one-fifth of an acre. The property offers abundant space for family living and entertaining, with a gated driveway providing ample parking and full vehicular access to the expansive garden.
The ground floor welcomes you with an open-plan living and dining area that exudes timeless charm, boasting a large bay window, original floorboards, and elegant plantation shutters. The modern kitchen effortlessly flows into a striking vaulted family area with bi-folding doors that open onto the garden, perfectly blending indoor and outdoor living. A classically styled bathroom, complete with premium fixtures and a luxurious roll-top bath, completes this level.
Upstairs, four spacious double bedrooms maintain the home's period appeal, with original flooring and low-level traditional radiators creating a warm and inviting ambiance.
A standout feature of this property is the detached former stable block, thoughtfully redesigned into a two-bedroom annexe. The ground floor of the annexe is already fitted with a high-spec open-plan kitchen and living area, complemented by a sleek, modern three-piece shower room. Upstairs, two well-sized double bedrooms offer a blank canvas, waiting for your finishing touches to unlock their full potential. Additionally, the outbuilding retains a practical storage area.
The expansive garden provides a tranquil retreat, featuring a combination of lawn, gravel, and a raised decked area ideal for al fresco dining and outdoor entertaining.
While some areas of the property, such as the annexe and stables, require further investment and finishing, this offers a unique opportunity for you to enhance and personalise a truly remarkable home. Whether you're looking to create the perfect family residence or a property with flexible annexe or rental potential, this home offers the ideal canvas.
Don't miss this chance to bring your vision to life and own a distinctive blend of Victorian heritage and contemporary living. With some thoughtful updates, this property could truly become a masterpiece.
Council Tax Band: G
Important – please read. These particulars do not constitute any part of an offer or contract. All statements in these details are made without liability on the part of Duncan Yeardley or the seller. They should not be relied upon as a statement or representation of fact and, although believed to be correct, are not guaranteed and form no part of an offer or contract. Any intending buyers must satisfy themselves as to their correctness. Please note that all appliances and heating systems are not tested by Duncan Yeardley and therefore no warranties can be given as to their good working order.
WHAT’S NEARBY?
LET’S TALK FINANCES…

























