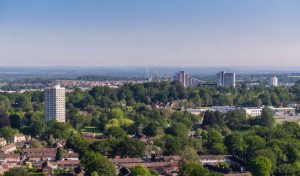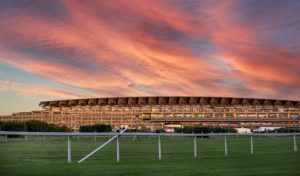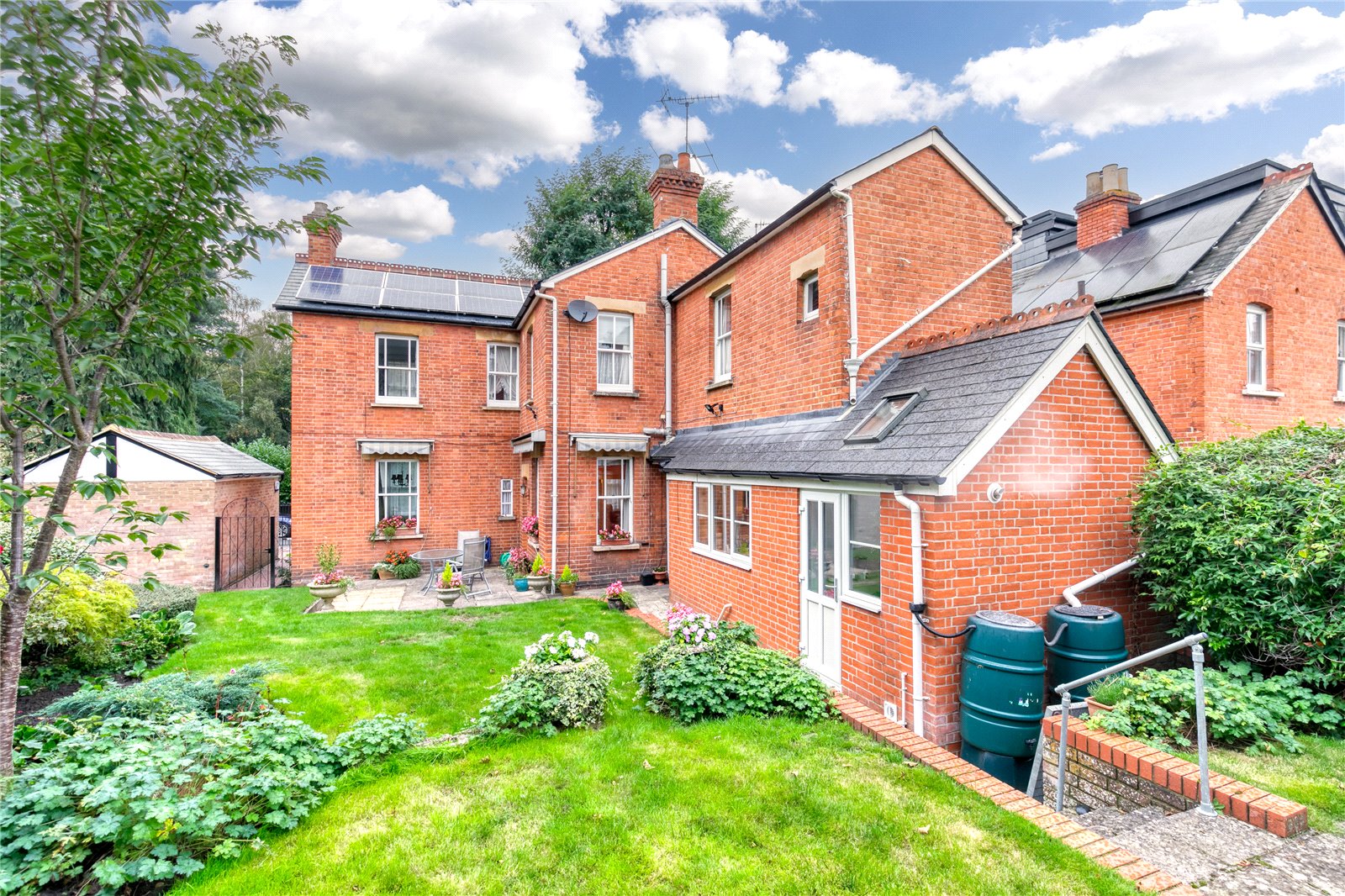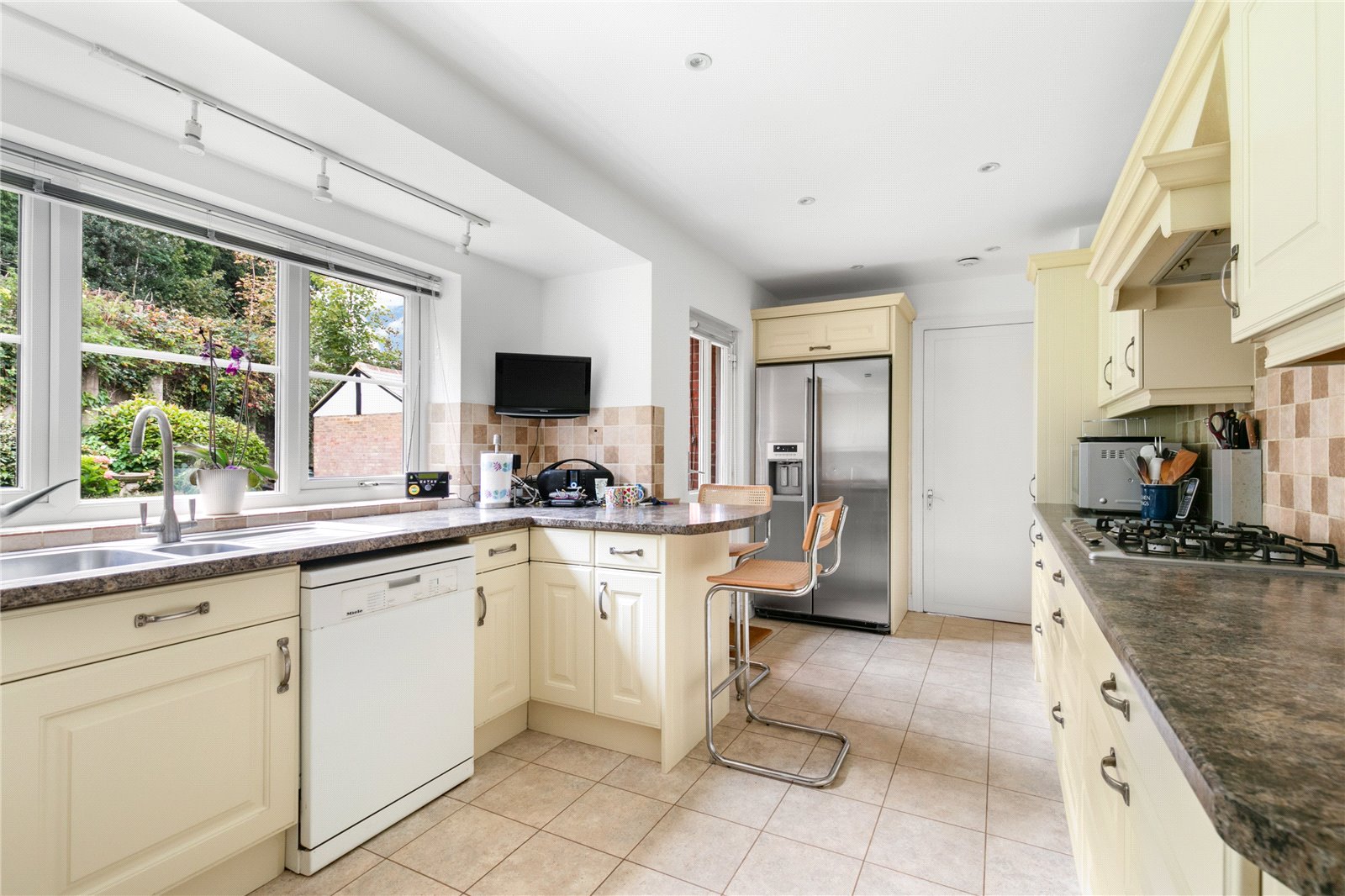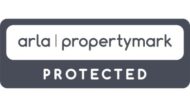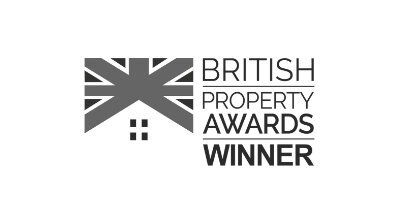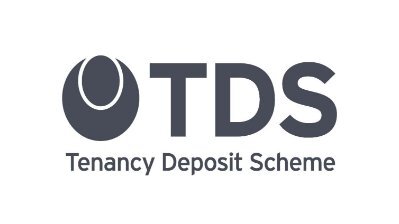9 Crown Row, Bracknell, Berkshire, RG12 0TH
- 3
- 2
- 2
3 bedroom House for sale in Priory Road, Ascot, Berkshire, SL5
Asking Price £650,000
Features
Immaculate Victorian Home
Circa 200' Garden
Driveway Parking
Impressive Home Office/Cinema Room in Garden
High-Performance Solar System
Kitchen/Breakfast Room
High-Speed Internet
Let’s talk mortgages
Need some help to navigate your mortgage options? Have a chat with our friendly, independent mortgage advisors.
Request an appointmentFull description
This immaculate three-bedroom Victorian semi-detached home blends classic period character with a host of thoughtful, high-quality modern upgrades. Set back from the road with a driveway providing parking for two or more cars, the property has been significantly improved by the current owners and is presented in excellent condition throughout.
On entering through a stylish new front door, complete with a secure five-point locking system, you're welcomed into a beautifully maintained interior. At the front of the house, the bay-fronted living room features a wood-burning stove, creating a cosy and inviting space.
Moving through the ground floor, a flexible area currently used as a snug or study offers potential as a formal dining room depending on your needs. At the rear of the home is a contemporary kitchen and breakfast room, fitted with high-spec appliances including a Neff hob and extractor, AEG oven and combination microwave/grill, and a Harvey water softener. Stylish Crittall Origin doors lead into a brick-built conservatory, added in 2017, with a Pilkington Blue thermal glass roof and fully opening or tilt windows—an ideal year-round entertaining space filled with natural light. A recently refitted shower room completes the ground floor accommodation.
Upstairs, the home offers three bedrooms, two of which are generous doubles, all beautifully presented. The recently renovated bathroom is finished to an exceptional standard and features underfloor heating and a pumped digital Aqualisa shower with remote control for added comfort and convenience.
Throughout the home, all windows have been replaced with pressure-treated timber sash units, double glazed and fitted with insulating brushes for enhanced thermal performance. The roof was replaced with real slate in 2014 and the loft is fully boarded, offering excellent storage.
To the rear of the garden sits a superb summerhouse, built in 2019 and fully connected with mains power via armoured cable, with its own distribution board, Cat 6 wired internet, double glazing, a 100" projector screen, and an air conditioner/heat pump system installed in 2020 for efficient heating and cooling. This space is ideal as a home office, cinema room or creative studio.
Sustainability has been thoughtfully integrated into the home, with owned solar panels generating 2.49kW and a 9.8kWh battery housed in the loft. The system is app-controlled and can be charged from the mains, helping to reduce the 2024 energy bill by 50% compared to the previous year. The panels are insured until November 2033, with warranties for the battery and inverter also valid through to that date.
The property further benefits from ultra-fast 1Gbps fibre broadband to the door.
Council Tax Band: D
Important – please read. These particulars do not constitute any part of an offer or contract. All statements in these details are made without liability on the part of Duncan Yeardley or the seller. They should not be relied upon as a statement or representation of fact and, although believed to be correct, are not guaranteed and form no part of an offer or contract. Any intending buyers must satisfy themselves as to their correctness. Please note that all appliances and heating systems are not tested by Duncan Yeardley and therefore no warranties can be given as to their good working order.
WHAT’S NEARBY?
LET’S TALK FINANCES…
























